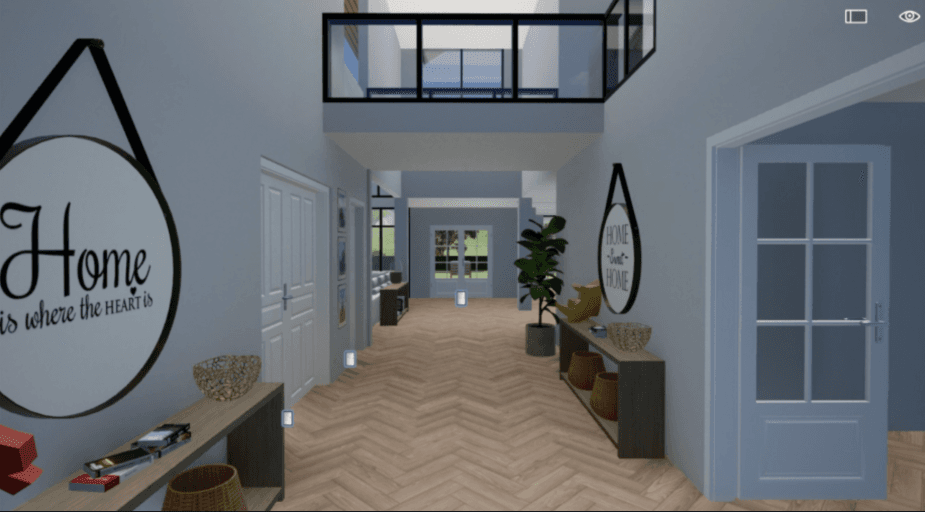極簡主義


The photo showcases a minimalist haven, unveiling a tastefully designed dining area that epitomizes simplicity and elegance. The open-concept hallway features sleek and smooth light grey walls accentuated with decorative elements, such as hanging wall signs that imbue the space with warmth. A meticulously laid herringbone parquet floor extends through the area, adding a touch of classic sophistication. The dining room can be glimpsed in the background, filled with natural light streaming through large windows that establish a seamless connection to the outside greenery. The space is uncluttered, with only essential and carefully chosen furnishings, such as slender console tables adorned with woven baskets, books, and vases. The minimalist design continues with modern light fixtures that subtly highlight the airy, double-height ceiling, creating a serene and cozy atmosphere ideal for stylish and comfortable living.