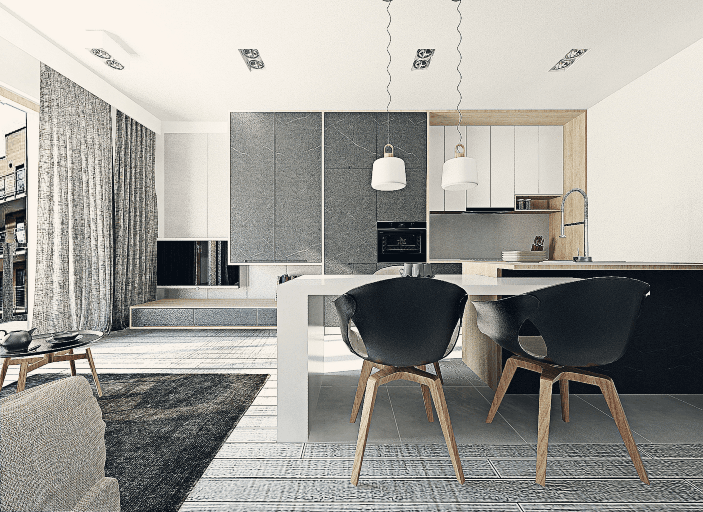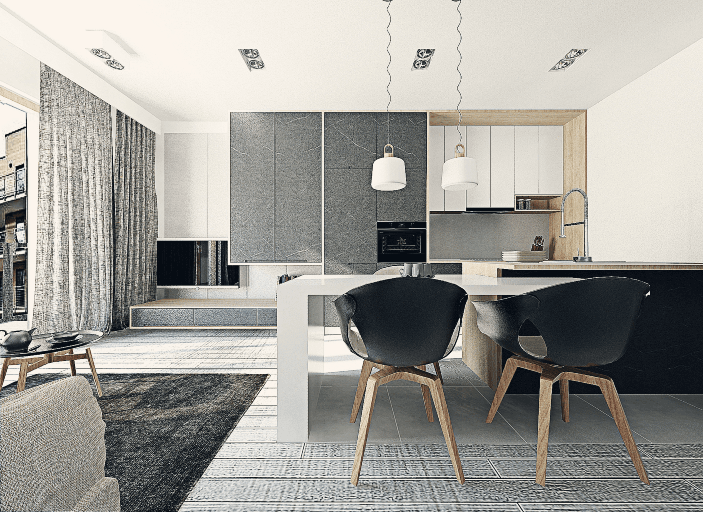極簡主義


The photo captures an exquisite open-concept living room and kitchen space that epitomizes minimalist design. Bathed in natural light streaming through large, unadorned windows, the room feels airy and expansive. The living room area, anchored by a pristine white sectional sofa with clean lines, sits on a soft, light gray area rug that offers subtle texture without overwhelming the simplicity of the space. A sleek, low-profile coffee table made from natural wood rests in front of the sofa, its grain adding an organic warmth to the overall cool palette. The walls in the living room are painted a crisp, calming white, enhancing the sense of space and light. To the left, a built-in bookshelf seamlessly integrates into the wall, filled sparsely with carefully selected decorative items and a few books, keeping with the minimalist ethos. Moving towards the kitchen, the transition is virtually seamless, owing to the continuous hardwood flooring that runs throughout the open space. The kitchen itself is a study in modern simplicity with handle-less white cabinetry, sleek grey quartz countertops, and a matching kitchen island that doubles as a breakfast bar with understated, yet stylish bar stools upholstered in a soft, muted fabric. Overhead lighting is subtle but effective, featuring recessed lights in the living area and elegant pendant lights in the kitchen