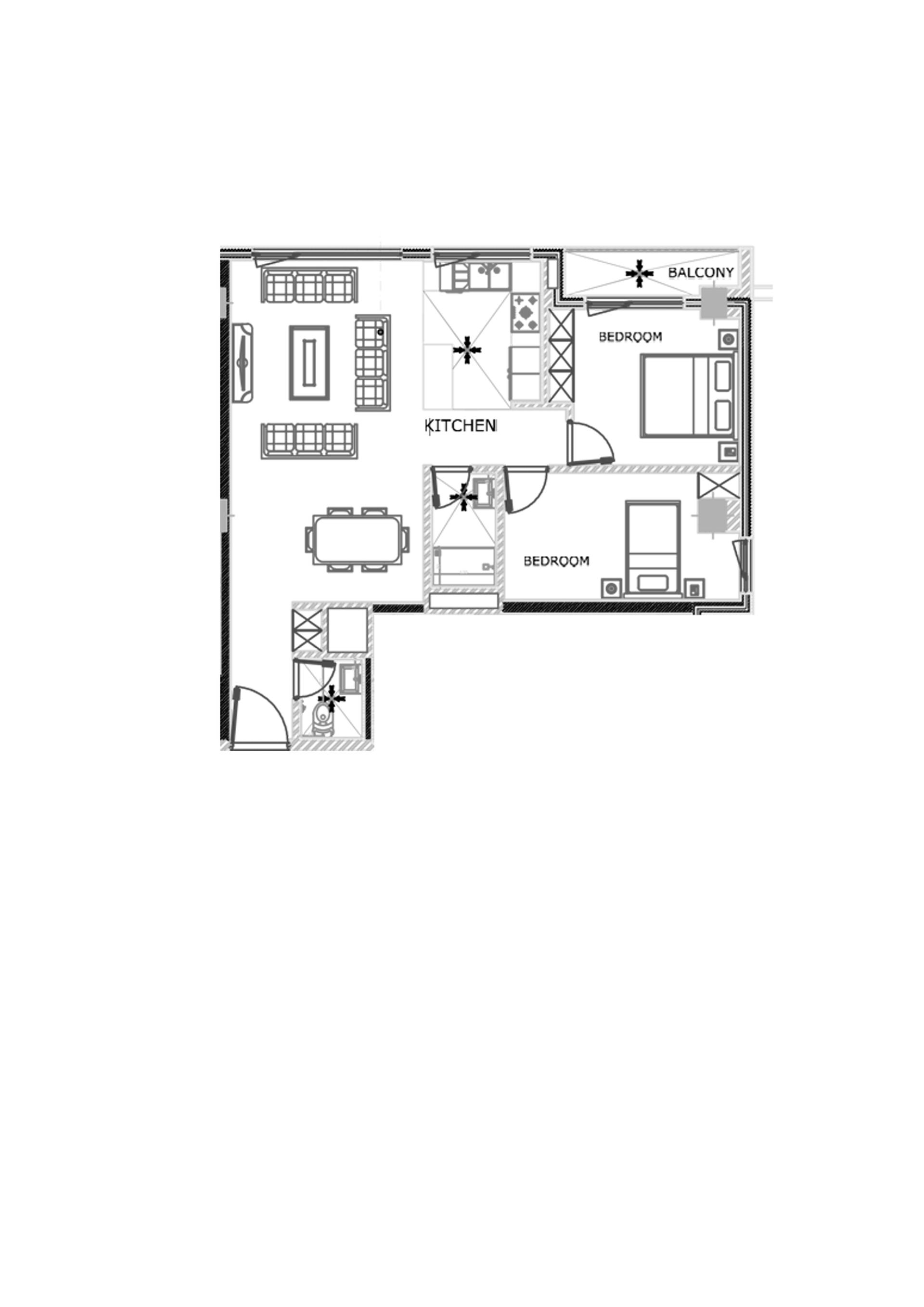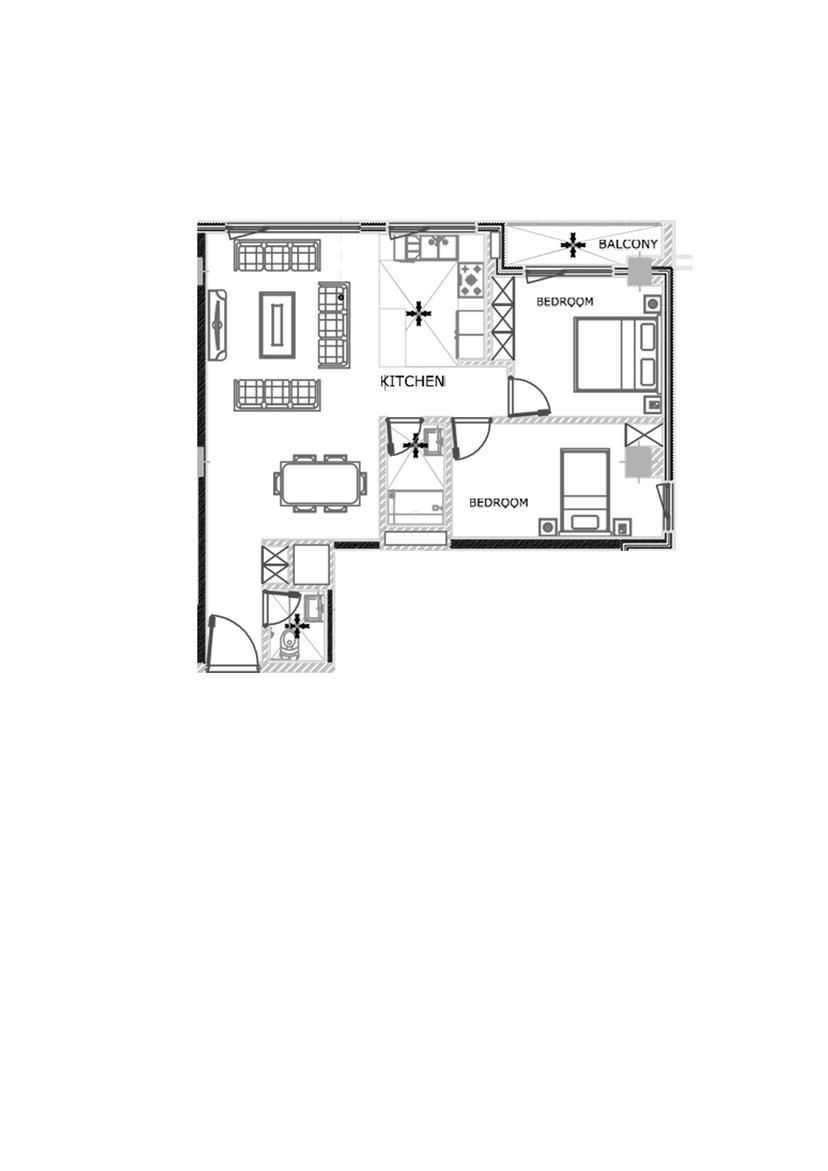極簡主義


An incredibly lifelike, richly detailed, photorealistic aerial shot of a minimalist apartment floor plan, set within a clean architectural visualization. The scene is illuminated by soft natural daylight, casting gentle shadows that enhance the depth and form of the architectural components, creating a serene and uncluttered atmosphere. Captured with a 24-35mm lens from a three-quarter aerial perspective, approximately 3-4 meters high and tilted 35-45 degrees downward, the composition emphasizes the natural perspective and spatial relationships of the walls, door openings, and window placements. The materials are rendered with a soft, desaturated color palette, highlighting the precise geometry and clean lines of the structure, offering a clear and elegant view of the interior layout. The focus is sharp throughout, revealing the subtle textures of the building materials and the exact dimensions of each room, including the distinct areas for a living room, kitchen, two bedrooms, a balcony, and a bathroom.
