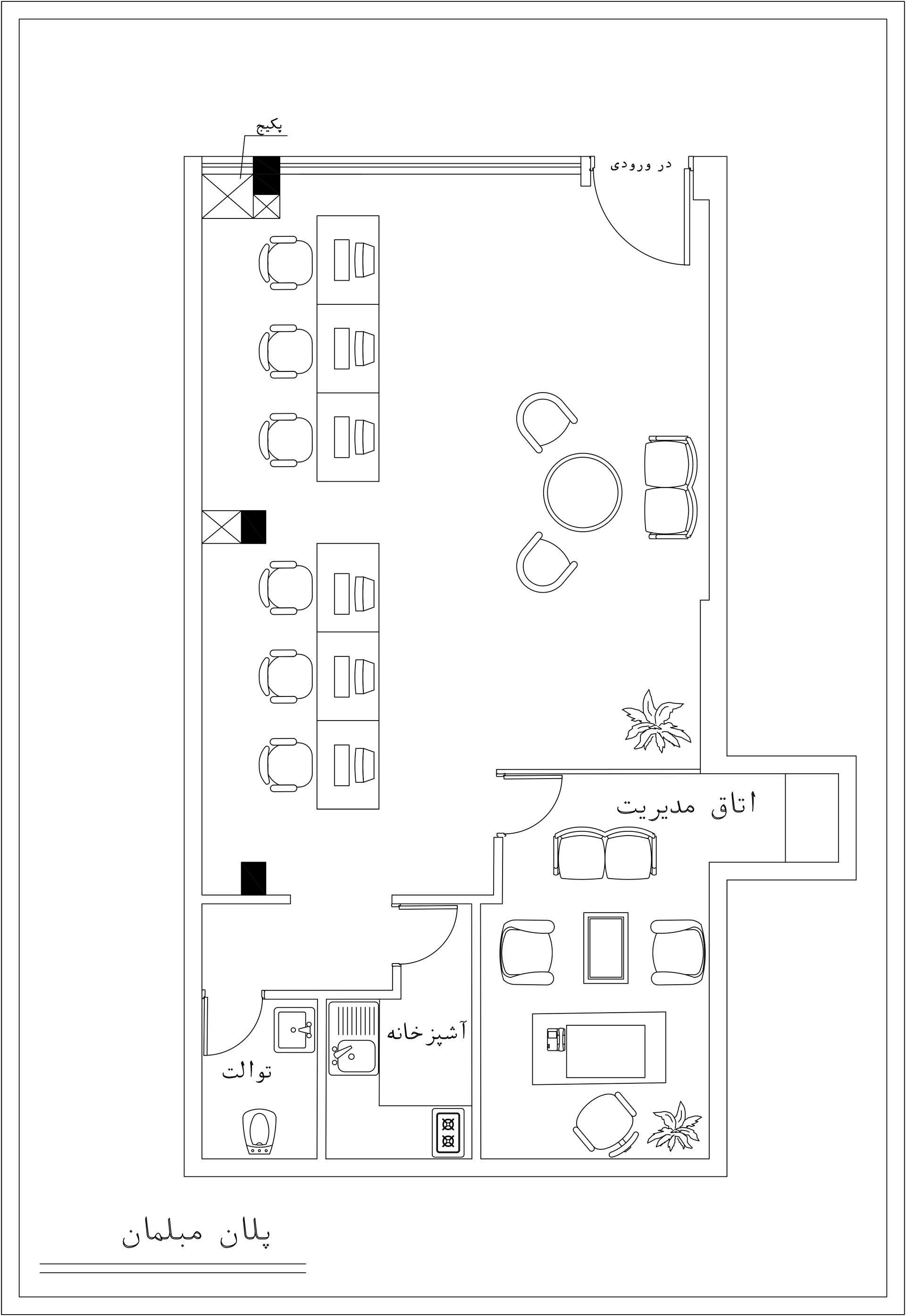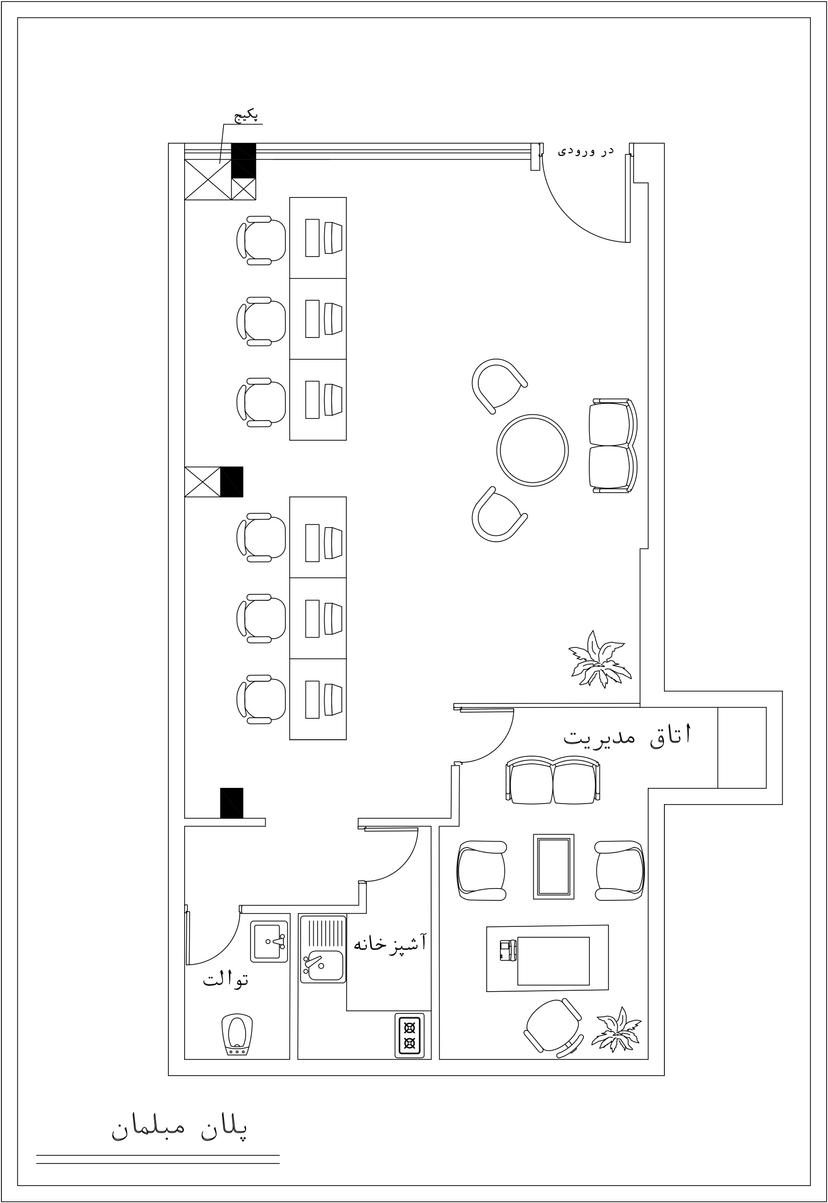波希米亞綠洲


An overhead, detailed photographic shot captures a sprawling floor plan, rendered in sleek, large-format gray ceramic tiles that reflect ambient light. The space is meticulously laid out, suggesting a functional workshop, possibly a creative studio or an artisan's retreat, with distinct zones for different activities. In one section, rows of simple, modern desks with corresponding chairs are arranged linearly, implying an area for focused work or assembly. Elsewhere, a more relaxed, bohemian oasis unfolds with clusters of comfortable, plush seating arranged around low-slung tables, hinting at a communal break-out or brainstorming area. Scattered throughout these zones are a few vibrant, colorful ceramic vases, their surfaces catching the light and adding pops of cheerful color against the sophisticated gray backdrop. Strategically placed potted plants introduce organic elements, their verdant leaves creating a sense of life and tranquility within the otherwise structured layout. The overall impression is one of organized creativity, a blend of professional efficiency and artistic inspiration.
